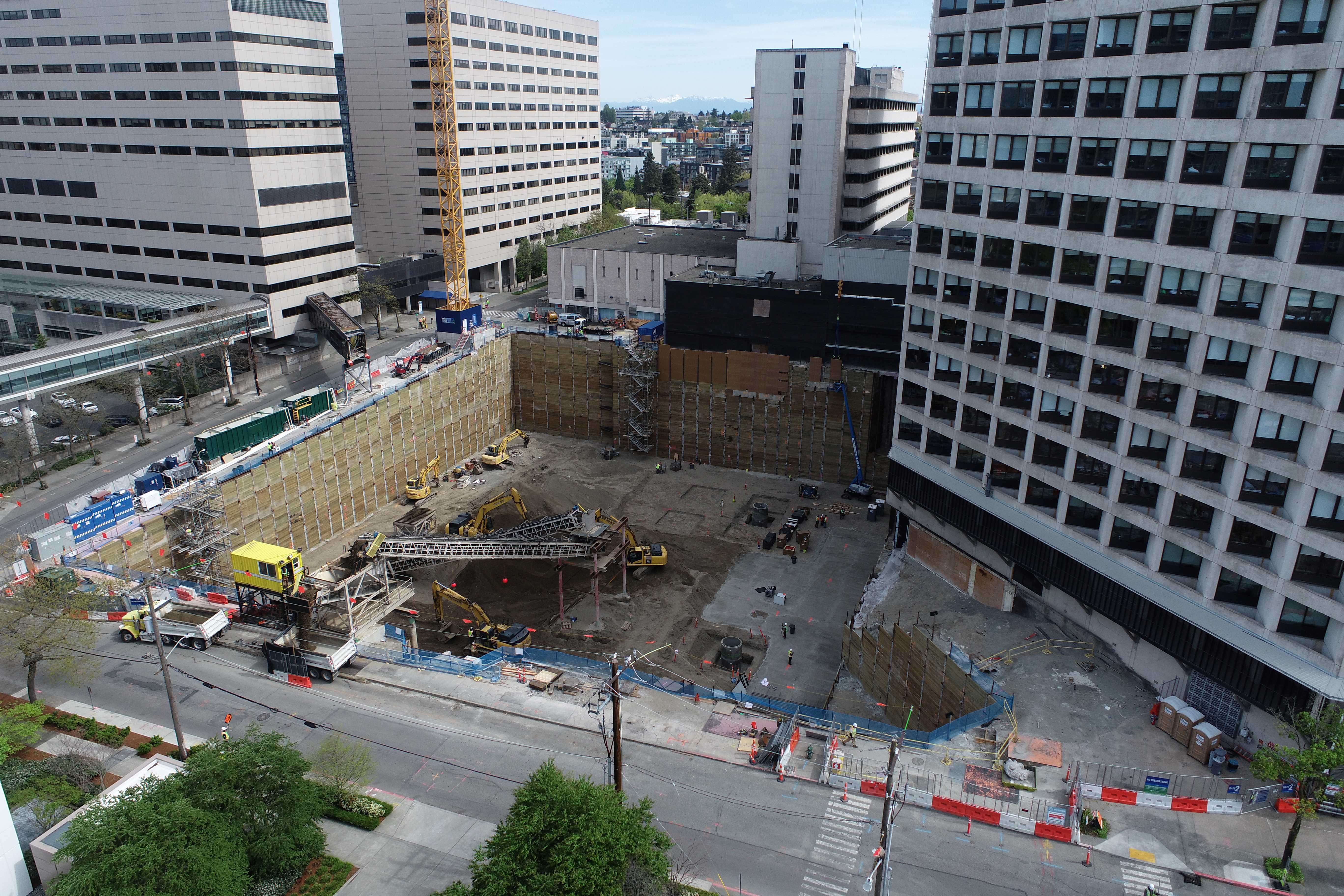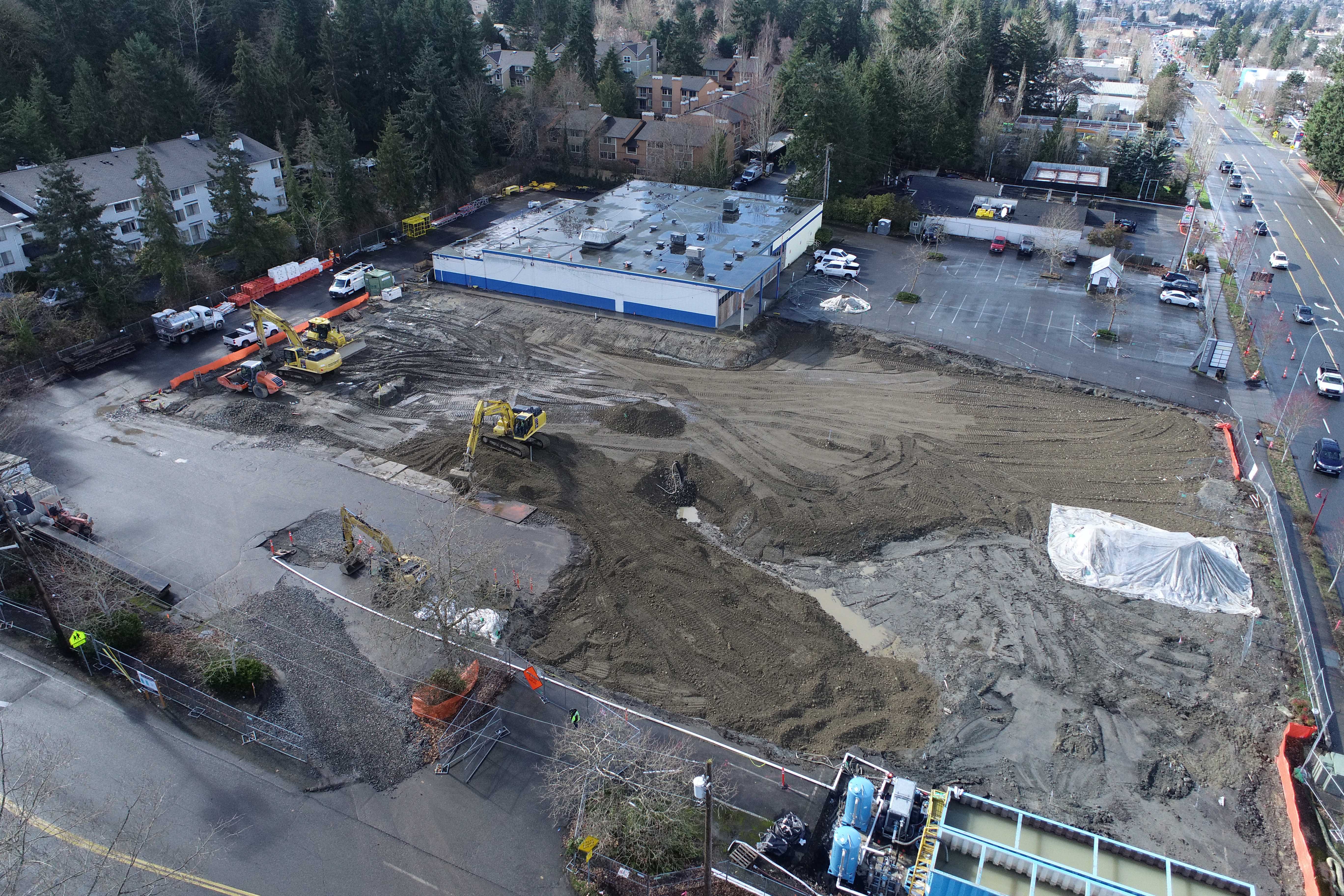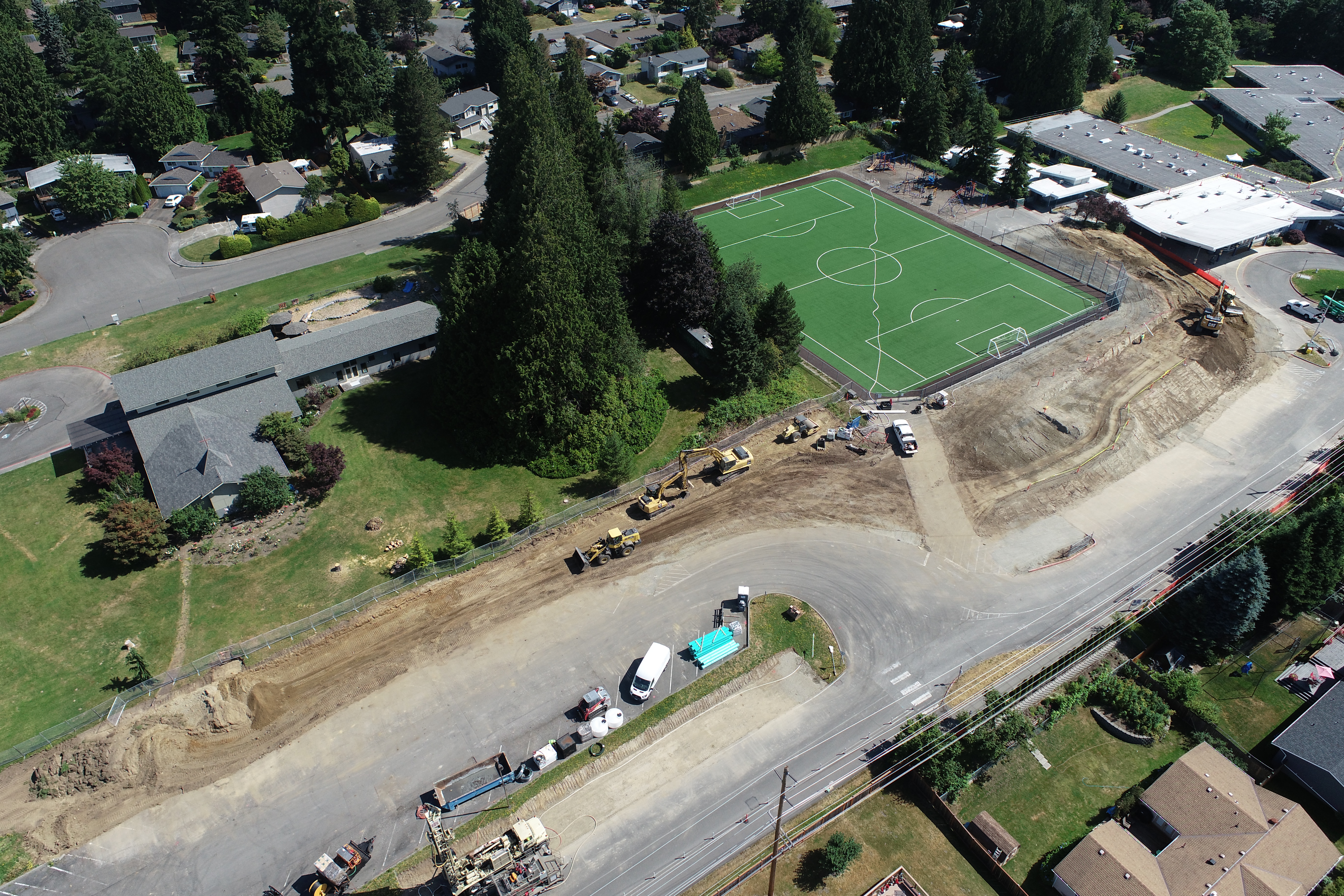Swedish 1st Hill North Tower
Seattle, WA
Seattle, WA
LOCATION
Seattle, Washington
DESCRIPTION
Our team is contracted to perform all earthwork and select demolition for the construction of the “Swedish First Hill North Tower” project, developed by Providence Health & Services, Real Estate and Construction. The project consists of a new inpatient care facility on the Swedish First Hill Campus, which includes 12 levels above grade, connects directly to the main hospital, and serves higher acuity patients. It houses a relocated emergency department at level 01, an imaging department, two operating room levels, and six patient room floors. Public and retail functions are located at level 01, while surgery and interventional facilities reside on levels 06 and 07. Surgery support and patient connections to the existing campus are on levels 03 and 08, and levels 09 to 15 include inpatient bed units. Additionally, there are three levels of parking and materials management below grade. The building’s main entrance will remain at 747 Broadway, supported by two secondary entrances: one through a Public Garden on Marion St., and the other at the Emergency Department on Minor Avenue.
SCOPE OF WORK
The new tower replaces an older building at the southeast corner of Minor Ave. and Marion St. The old building has been demolished to grade; however, our team will be demolishing the below-grade portion of the existing building concurrently with the excavation of the new North Tower. The depth of the excavation necessitates the use of a conveyor system to transport the excavated soil out of the site.
PROJECT HIGHLIGHTS




 Maywood Hills Elementary
Maywood Hills Elementary